
Jefferson Honickman Center
Philadelphia, PA
| Property Type: | Office, Healthcare |
|---|---|
| Investment Type: | Equity |
| Status: | Past |
| Rentable SF/Units: | 444,420 |
Jefferson Honickman Center
Property Gallery

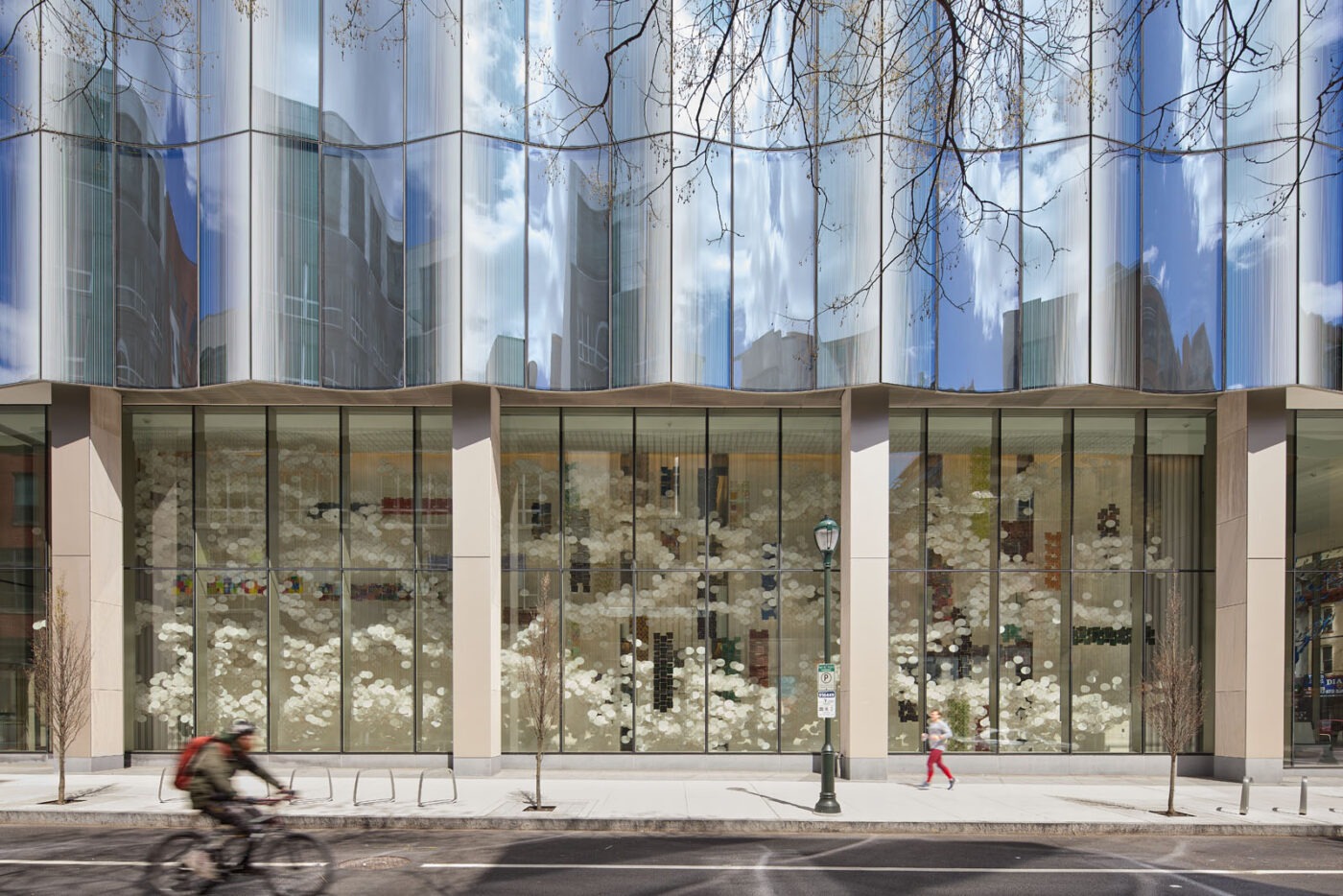






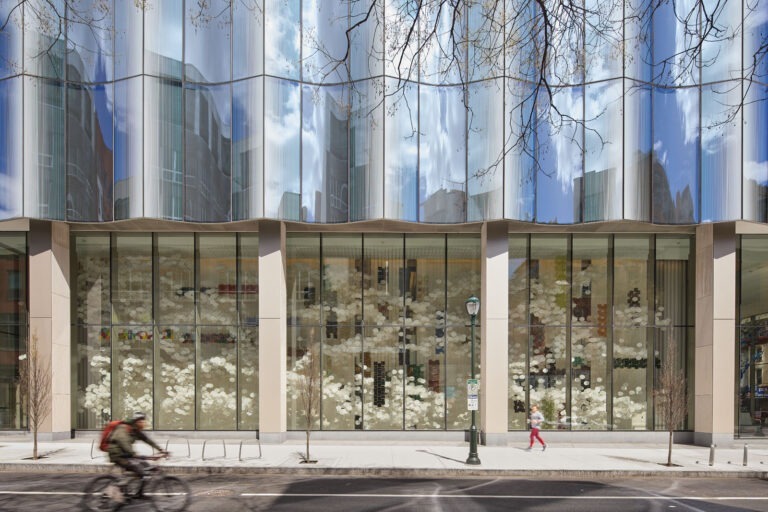


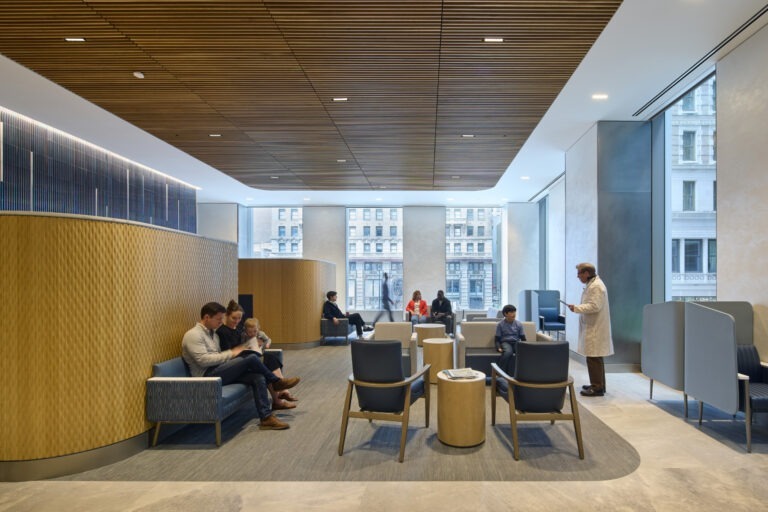
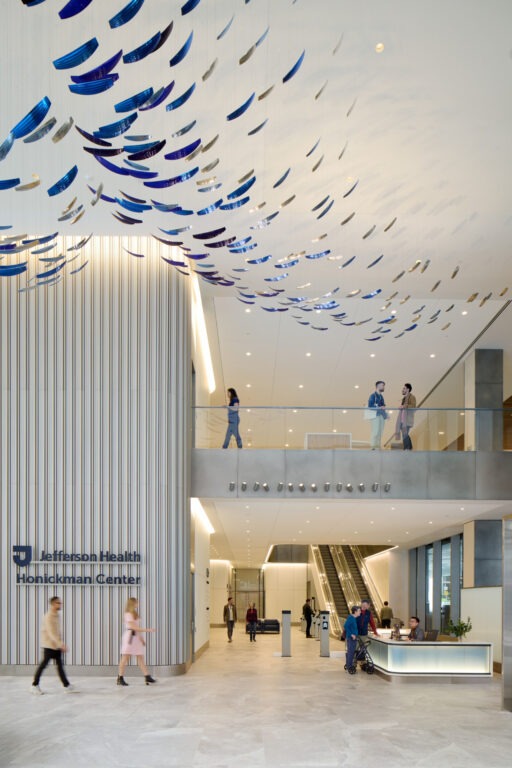
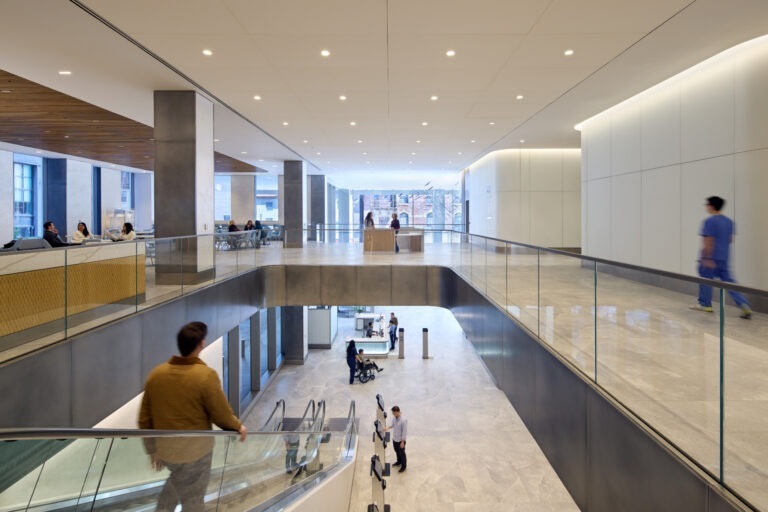

Philadelphia, PA
| Property Type: | Office, Healthcare |
|---|---|
| Investment Type: | Equity |
| Status: | Past |
| Rentable SF/Units: | 444,420 |
Jefferson Honickman Center













