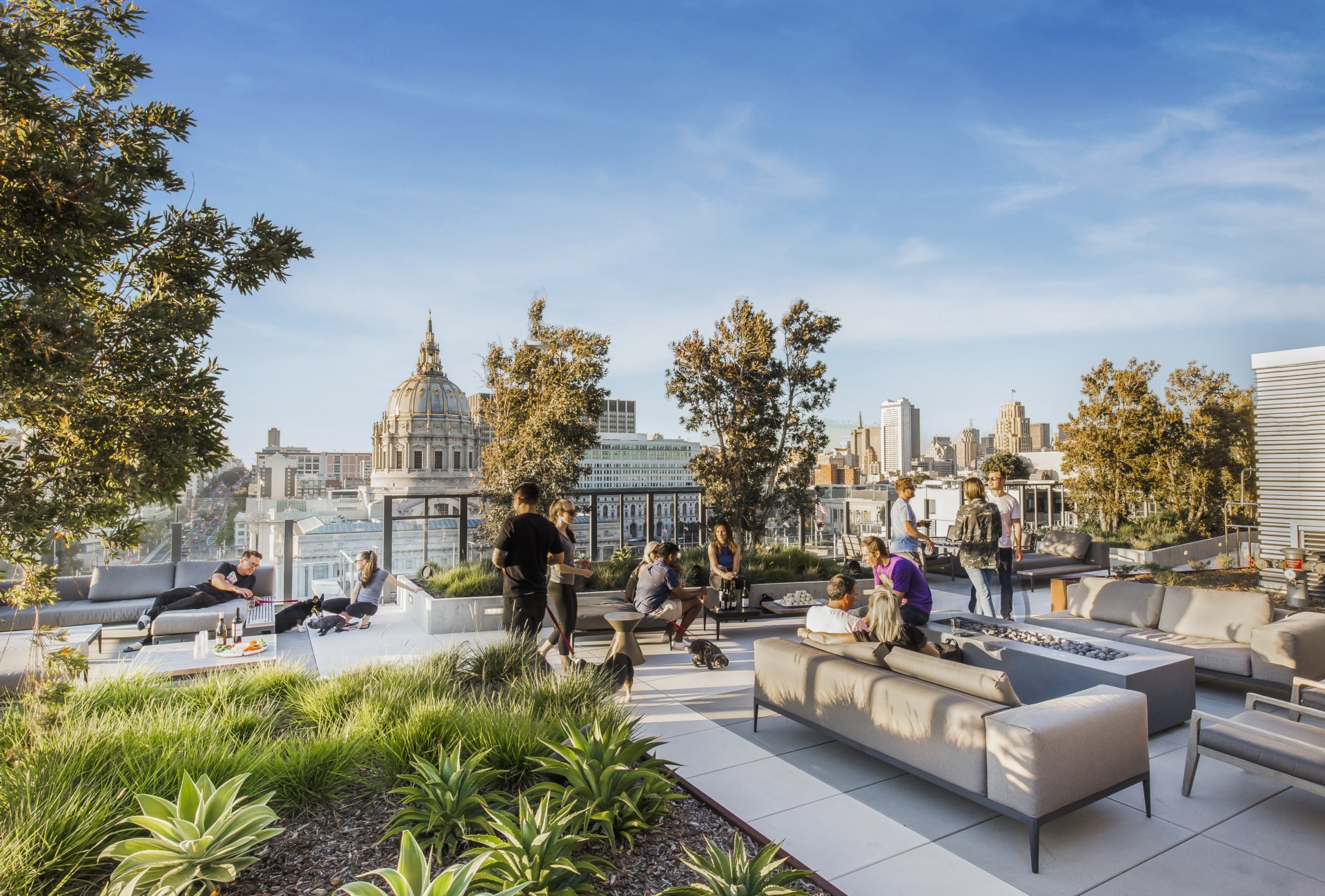A Look Inside a Landmark Office-to-Residential Conversion: 100 Van Ness in San Francisco

Amidst rising interest in office-to-residential conversions, we are revisiting a groundbreaking early project in our portfolio. Converting a dated San Francisco office building into a modern residential tower, Senior Director of Construction Management Brian Dylus provides insights into the challenges, innovations, and triumphs of this revolutionary transformation.
Can you give us an overview of the 100 Van Ness project and what inspired the decision to convert it from an office building to residential use?
Brian: The 100 Van Ness project, located in San Francisco, CA, turned a 1970s era, tired, drab, and nearly vacant 28-story office building into a modern 418-unit residential tower. The decision stemmed from the growing demand for housing in the city center and the need to repurpose the outdated office space.
What factors made 100 Van Ness a prime candidate for an office-to-residential conversion?
Brian: The project’s location was crucial. Situated in the Civic Center neighborhood, it straddles cultural and arts destinations and is a walkable neighborhood filled with amenities. The landmarked Civic Center neighborhood, containing , ensures protected, unobstructed views of the Golden Gate Bridge from as low as the 9th floor of the building. At the time, with a shift towards convenient urban living and demand for residential development, 100 Van Ness was well-positioned to meet the city’s housing needs.
What challenges did the project face during the transformation?
Brian: Removing over 1,600 precast-concrete panels presented significant safety challenges due to the building’s height, downtown location, and nearby historic structures. The weight of each panel, ranging from 7,000 to 14,000 lbs., posed a significant hurdle. Each panel had its own engineered shop drawing to define where crews meticulously core-drilled access holes, rigged the panels to a tower crane, cut the precast welds with an acetylene torch, and then carefully lowered them onto waiting trucks on one of San Francisco’s major commuter thoroughfares where they we then transported to a recycling facility. The accident-free process required six months of precision and caution.
Can you elaborate on the innovative crane design and its significance for the conversion?
Brian: The proximity to a high-pressure gas line ruled out a traditional crane foundation. Additionally, the city of San Francisco would not allow us to install any tower crane foundation that would impede traffic. Instead, a 500-ft-tall tower crane was mounted on two 20,000-lb steel beams cantilevered from the building from the third floor, allowing traffic to pass under it—a first for San Francisco. The design, penetrating three basement levels, has since been adopted for other Bay Area projects. This approach was a collaborative effort with the project’s structural engineer, ensuring all components of the tower crane support system were integrated seamlessly with the building’s renovation.
How was the retrofitting handled, considering the tower’s age and the significant changes made during the renovation?
Brian: Surprisingly, the tower required no retrofit. The original steel structure, designed for a precast skin, accommodated much heavier loads than the new glazing system imposed. The exemption from seismic retrofitting is uncommon in California for renovations of buildings over 40 years old, highlighting the structural resilience of the original design and its compliance with California earthquake codes when it was built.
Can you share insights into the design choices that enhanced the living spaces in the converted tower?
Brian: Interior floors were reorganized to create open, airy living spaces with expansive city views. The new skin on the building provided floor to ceiling fixed and operable windows with a 9’-6” ceiling height. The existing office building mechanical shafts, bathrooms, and elevator shafts were removed and infilled or relocated to maximize rentable space. The roof deck, providing 360° views, along with green spaces, grill stations, fire pits, heated seating areas, lounge areas and a bocci court, further enriched the living experience.
How does the 100 Van Ness project serve as a case study for future office-to-residential conversions?
Brian: The 100 Van Ness project highlights the successful adaptation of an outdated office building to meet evolving housing demands. Its location, innovative solutions to structural challenges, and meticulous design choices make it a valuable case study for similar conversions today. The lessons learned emphasize the importance of strategic location assessment, collaborative engineering solutions, and thoughtful interior redesign to create vibrant residential communities in urban settings.
Thank you, Brian!